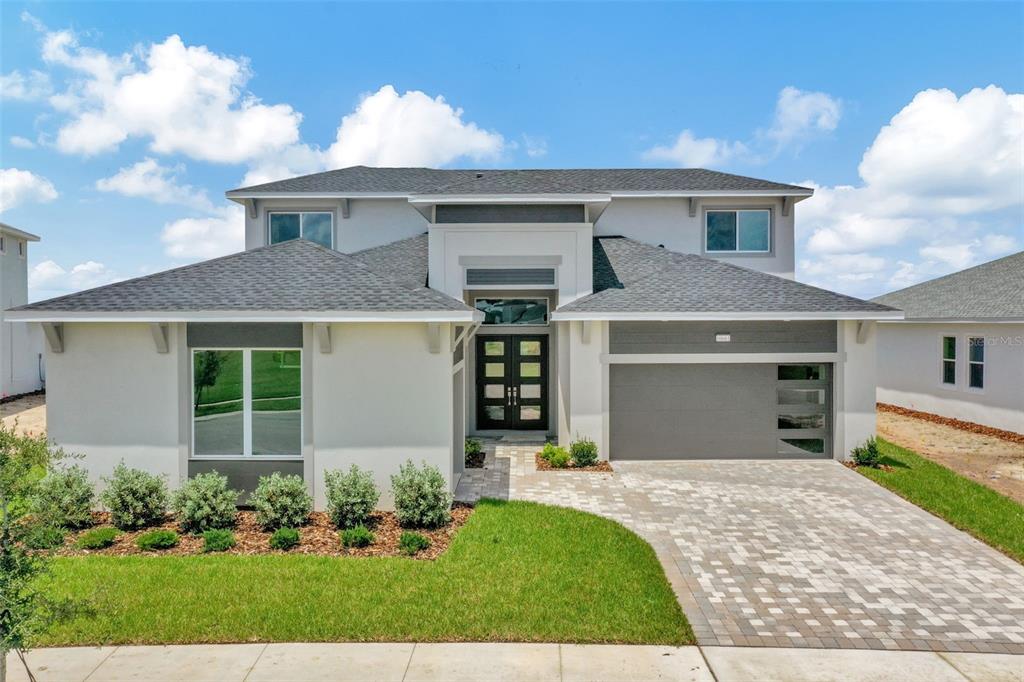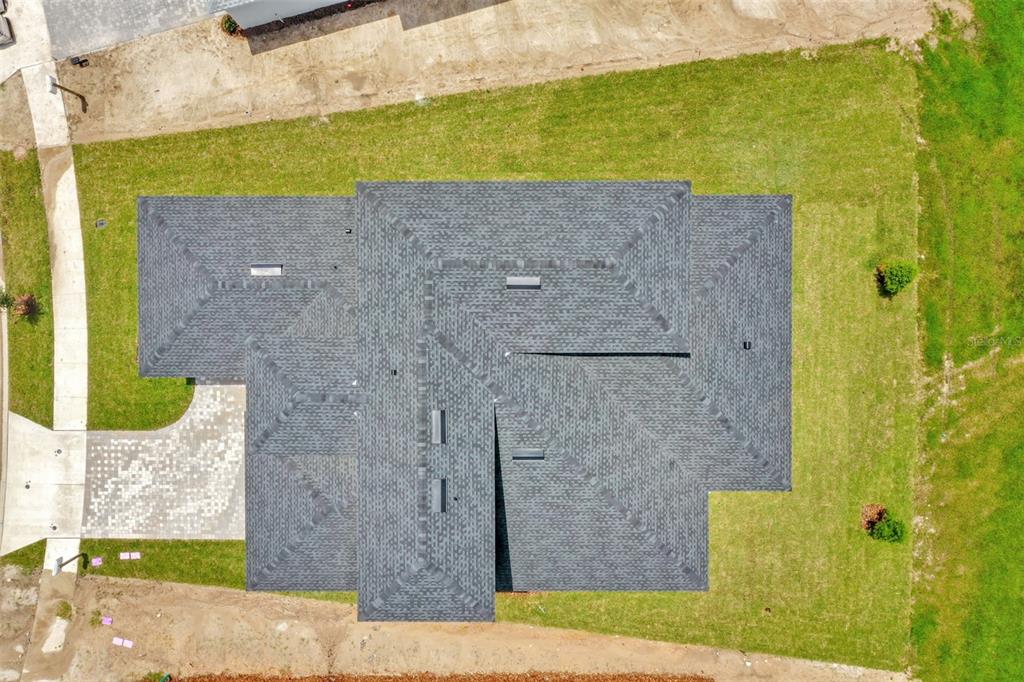10661 Torchwood Sea Way, San Antonio, FL 33576
Description:
UNDECORATED FIELD MODEL - (Real property so it's been listed but JUST RELEASED FOR FULL MARKETING)
Beautiful 2 Level, 3 Car Garage Home with Open Concept Living. Upon entry you are welcomed to a grand foyer and adjacent wing with secondary bedroom and full bathroom. The 2 car garage offers a private entrance into a mudroom and adjoining laundry room. The well-appointed kitchen offers a large, walk-in pantry and large island that overlooks the dining room and spacious family room with access to the covered lanai. The primary suite boasts an en suite bath with dual sink vanity, private water closet, 2 separate walk-in closets, step-in shower, and the choice to add a Roman shower or deluxe bathroom with separate soaking tub. Spacious flex space and large laundry room complete the 1st floor.
Multigenerational Suite featuring spacious Living Room, Bedroom and Full Bathroom ILO of Bedroom 2.
The second floor features a spacious loft, 2 secondary bedrooms and full bathroom with dual sink vanity.
Stellar MLS Listing Number: T3551090
10661 Torchwood Sea Way, San Antonio, FL 33576
3589 Sq.ft · 4 Bedrooms · Baths: 3 Full / 1 Half
$874,990







