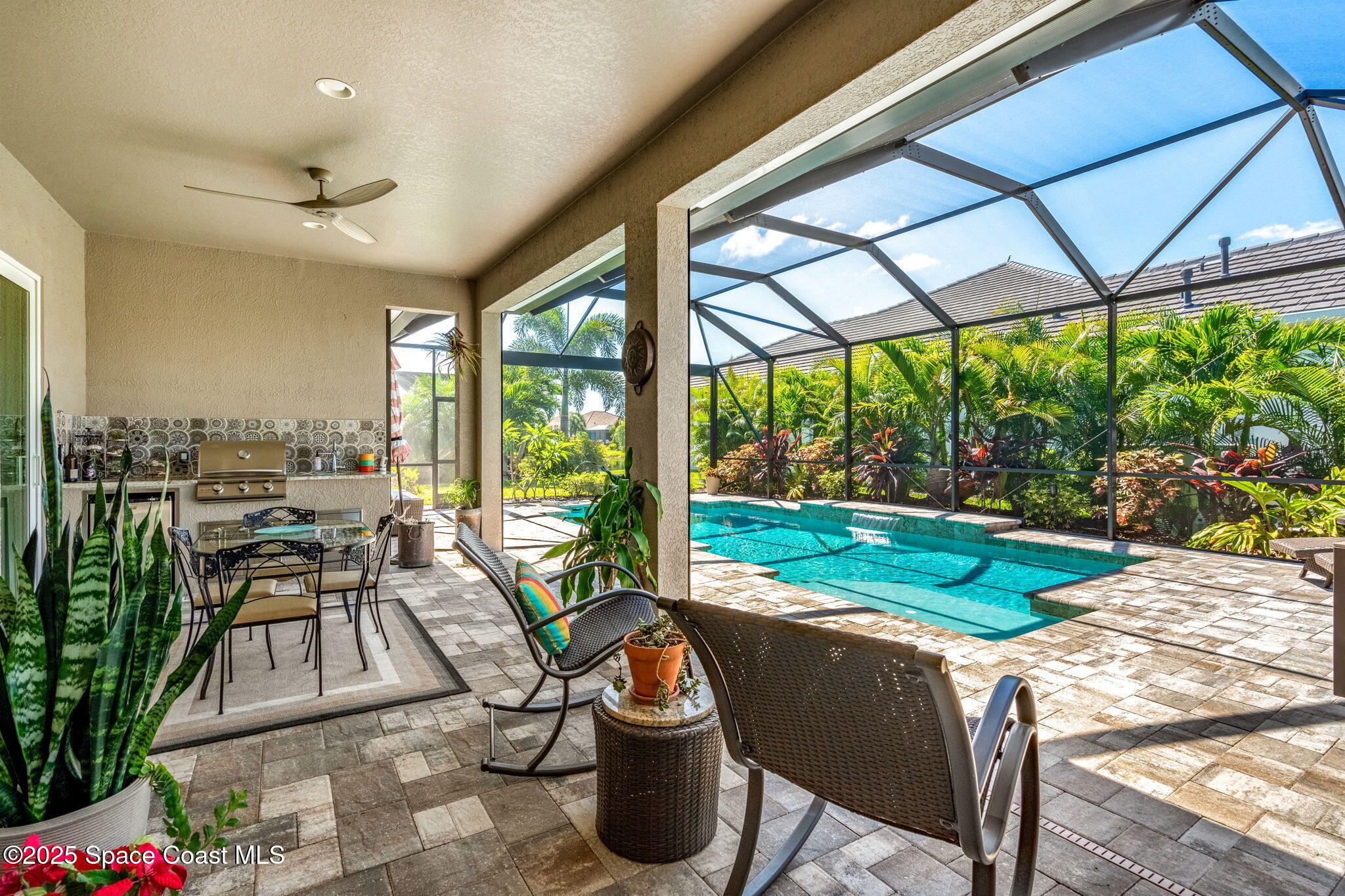4047 Baxter Springs Lane, Melbourne, FL 32940
Description:
Nestled in Suntree's exclusive St. Andrews Manor, this stunning custom home, built in 2020, features the highly sought-after Sonoma floorplan, offering the perfect blend of luxury and functionality. With 4 spacious bedrooms, 3.5 baths, a dedicated study, and a 3-car garage, this home is designed for modern living. As you enter, you're greeted by soaring 10' ceilings, tray ceilings, and 8'' doors that exude grandeur. Wood-look porcelain tile runs throughout the home, while 5 1/4 baseboards enhance the elegance of each room. The heart of the home is the chef's kitchen, complete with 42'' cabinets, a center island, a large pantry, and stainless steel appliances, including a natural gas stove. Quartz countertops and a tile backsplash add a luxurious touch. The expansive living area is flooded with natural light, creating a bright, welcoming atmosphere. 8' sliders open to the sparkling pool and lanai, where partial lake views offer a peaceful retreat. Additional features include a whole-home generator, hurricane shutters, separate patio with a natural gas fire table, and French drains, ensuring both convenience and peace of mind. Conveniently located off the Pineda Causeway near I-95, this home is close to the Suntree Country Club, exceptional healthcare, shopping, and entertainment. This property seamlessly combines beauty, comfort, and thoughtful design in one of the area's most desirable communities.
Space Coast Association of REALTORS Listing Number: 1033780
4047 Baxter Springs Lane, Melbourne, FL 32940
2648 Sq.ft · 4 Bedrooms · Baths: 3 Full / 1 Half
$1,060,000

















































































