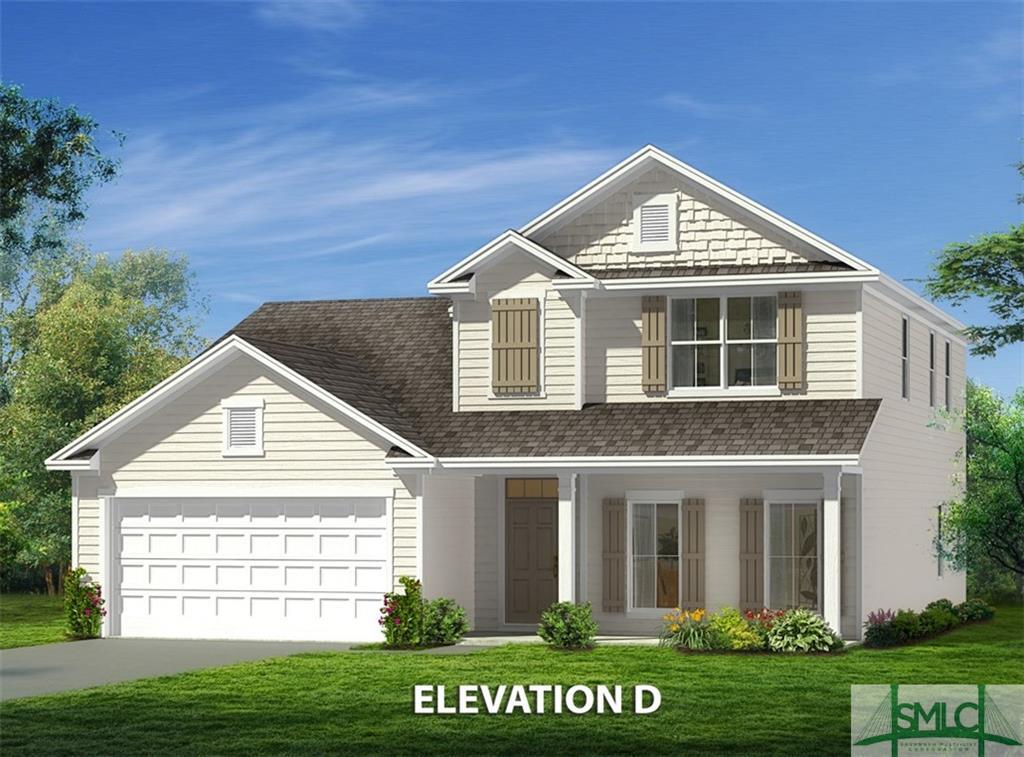154 Orkney Road, Savannah, GA 31407
Description:
Konter Homes "Walton" floor plan is an open two-story home featuring 4 bedrooms 2.5 bathrooms, and a large bonus/loft area. The 9' ceilings, open kitchen, and great room give the Walton a spacious feeling. The Owners Suite is downstairs with an owner's bathroom that includes dual vanities, an enclosed toilet space, large walk in closet, separate tub/shower, granite tops, ceramic floors. The spacious kitchen boasts granite tops, 42" cabinets, and stainless appliances. The downstairs living area has an upgraded wood/laminate flooring. This home comes with Open Cell spray foam insulation and an extensive 2-10 Homebuyers Warranty. This home is under construction and should be completed in Spring 2025.
Savannah Area Realtors Listing Number: 323052
154 Orkney Road, Savannah, GA 31407
2610 Sq.ft · 4 Bedrooms · Baths: 2 Full / 2 Half
$426,500





