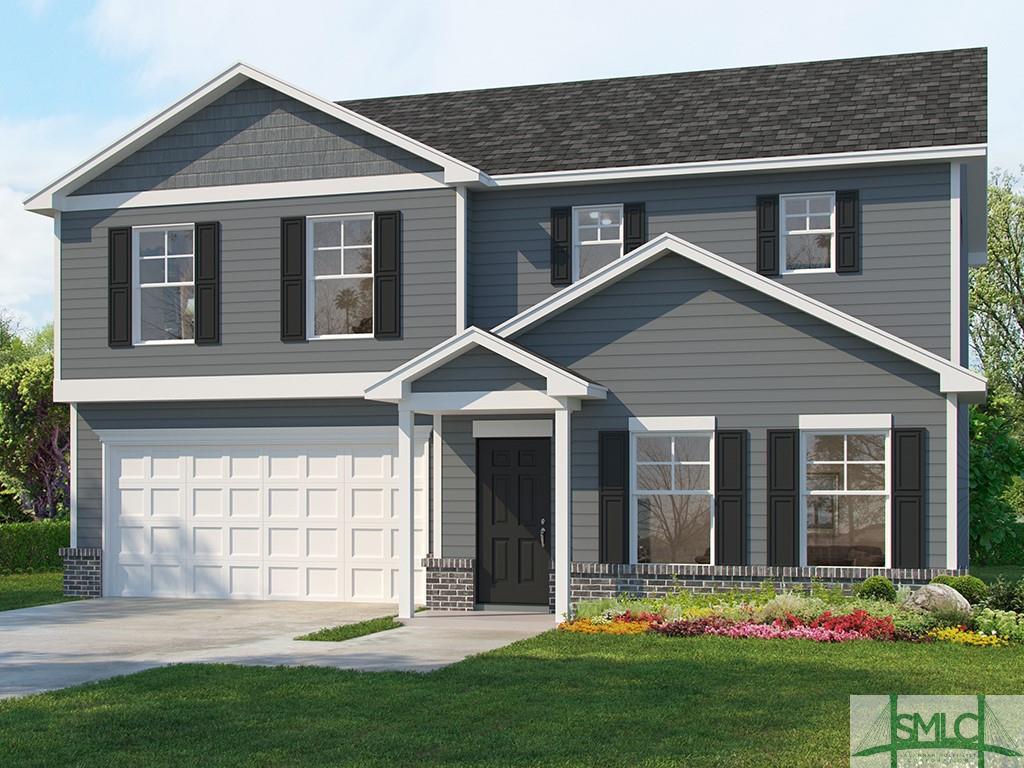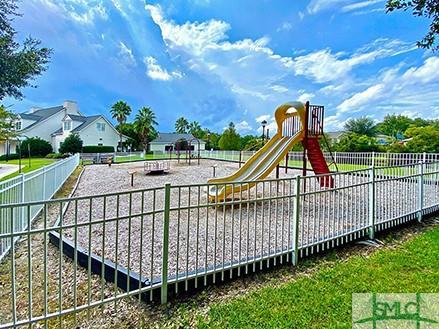46 Flagler Drive, Savannah, GA 31419
Description:
Savannah's most trusted local builder is proud to offer the Grayson TR plan. This 4 BR/2.5 BA home is spacious and full of upgrades! On the main floor you'll enter into the foyer & café space flowing into kitchen and great room w/ back patio right off of great room. Half bath completes the first floor. Upgraded luxury vinyl click plank flooring throughout main floor, baths & laundry rm. The kitchen boasts 36" shaker style cabinets, upgraded granite counters w/ tile backsplash, stainless steel appliances, pantry & two pendant lights over island. Up the stairs are all bedrooms, full baths, & laundry rm. Primary bedroom has tray ceiling w/ ceiling fan & huge walk-in closet! Primary bath has separate shower & garden tub, double sink quartz top vanity & linen closet. 2nd full bath has single sink quartz top vanity & tub/shower combo. Off the hall you'll find three bedrooms each w/ a large closet, and laundry room w/ W/D connections.
Savannah Area Realtors Listing Number: 322243
46 Flagler Drive, Savannah, GA 31419
2022 Sq.ft · 4 Bedrooms · Baths: 2 Full / 1 Half
$403,192







