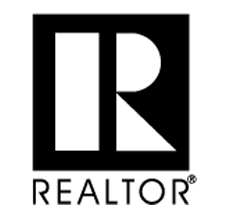1001 Tempe Lane, Fort Worth, TX 76108
Description:
You will want to see this two-story, four-bedroom, two-and-a-half bath home for yourself. On the main floor, enjoy an incredible open-concept layout with an abundance of natural light. The chef-ready kitchen includes energy-efficient Whirlpool® appliances, granite countertops, oversized wood cabinetry and a large center island. The main floor master suite showcases a stunning en-suite bathroom with a beautiful vanity, extended shower, large soaker tub and a spacious walk-in closet. In addition, this home comes with designer-selected upgrades included at no extra cost such as luxury vinyl-plank flooring, a Wi-Fi-enabled garage door opener, a programmable thermostat and more!
North Texas Real Estate Information Systems Listing Number: 20871703
1001 Tempe Lane, Fort Worth, TX 76108
2131 Sq.ft · 4 Bedrooms · Baths: 2 Full / 1 Half
$404,900





