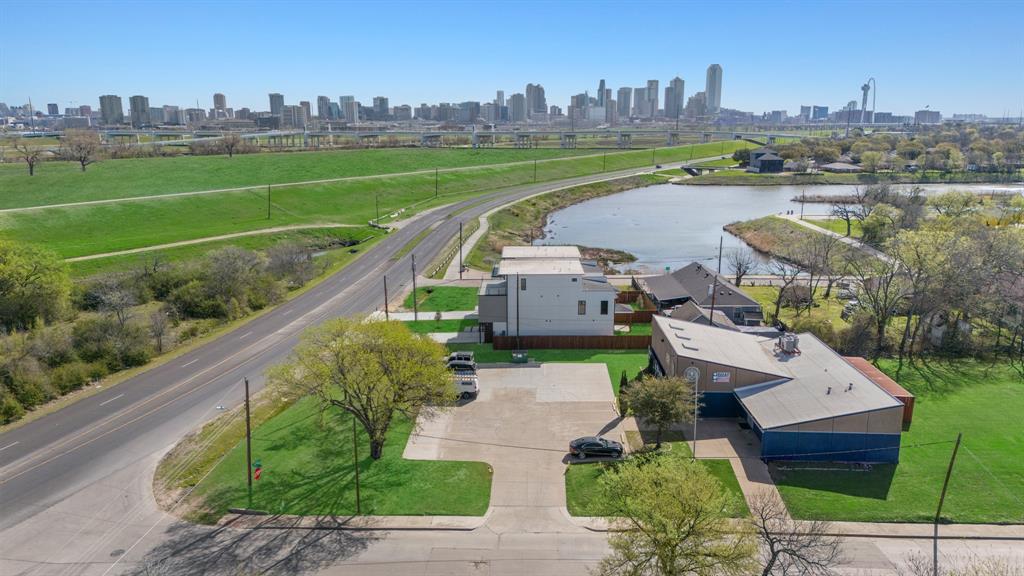1432 Canada Drive, Dallas, TX 75212
Description:
Divino Homes has completed their next three-story modern home in the booming West Dallas area. Although similar in intentions to it’s neighbor at 1424 Canada Drive, this home has a few more differences that can cater to those wanting a little more space. There is an additional 124 conditioned square footage and a much larger third floor balcony.
The first floor is designed as a separate multigenerational living quarters and passageway to the elevated living spaces. A bedroom, full bathroom, and the first laundry room next to the mud room are located on this level. Your initial experience on the second floor embraces the open-floor concept that seamlessly integrates the living room, dining area and the kitchen. In regard to the kitchen, a suite of Kitchen Aid appliances are provided at no additional cost: a gas cooktop with vent hood, dishwasher with disposal, a refrigerator-freezer combo, and an electric oven with a built-in microwave. A half-bath comprising of a custom leather marble vanity is tucked in the hallway for your guests. The remaining portion of the second floor's interior are two secondary bedrooms that share a full bathroom. The third-floor in this home is essentially reserved for the oversized primary bedroom and bathroom with an accompanying walk-in closet. Another conveniently-located laundry room is positioned on this level. Now we conclude at the third floor balcony: nearly 400 square feet of outdoor-living providing a wide view of the Dallas skyline.
Both the front and back yards has its irrigation system.
Divino Homes backs their construction with a home warranty as well, ensuring long-term peace of mind.
Flood insurance is not required for this property - this area is protected by the levee.
Schedule your showings!
North Texas Real Estate Information Systems Listing Number: 20834701
1432 Canada Drive, Dallas, TX 75212
3445 Sq.ft · 4 Bedrooms · Baths: 3 Full / 1 Half
$995,000




































