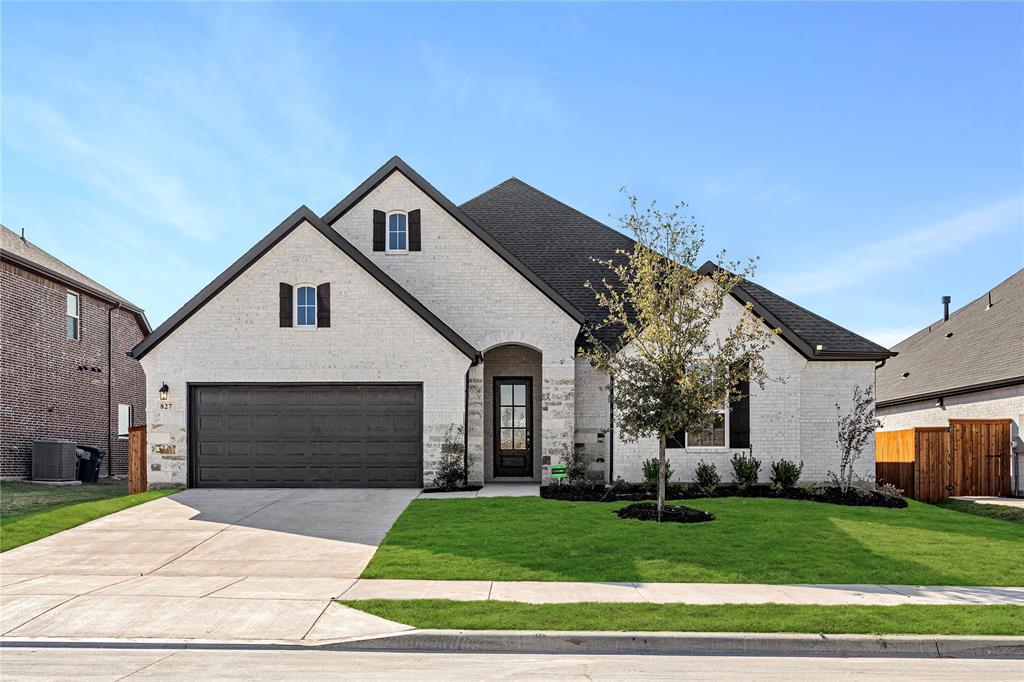827 Cedar Street, Lavon, TX 75166
Description:
MLS# 20802023 - Built by UnionMain Homes - Ready Now! ~ Welcome to the stunning Mason floor plan, a spacious 1-story home boasting 2,786 sq. ft. of luxurious living space. This beautifully designed residence features 4 bedrooms and 3 bathrooms, making it perfect for everyone. Entering the home, you are greeted by an inviting open-concept layout that seamlessly connects the living, dining, and kitchen areas, ideal for both entertaining and everyday living. The gourmet kitchen is a chef’s dream, equipped with high-end appliances, ample counter space, and elegant cabinetry that flows into the sunlit dining area. Cozy up by the elegant fireplace in the living room, creating a warm ambiance for gatherings. The master suite is a serene retreat, complete with a spa-like ensuite that showcases a relaxing soaker tub, perfect for unwinding after a long day. The attention to detail continues with the exquisite tray ceilings that add a touch of sophistication throughout the home. Step outside through the triple gliding patio door to a spacious backyard, providing endless opportunities for outdoor entertaining or simply basking in the tranquility of your new home. Complete with a generous 3-car garage, this property offers both style and functionality. Don’t miss your chance to own this exquisite home—schedule a viewing today and experience the Mason floor plan for yourself!
North Texas Real Estate Information Systems Listing Number: 20802023
827 Cedar Street, Lavon, TX 75166
2786 Sq.ft · 4 Bedrooms · 3 Full Bathrooms
$500,000
































