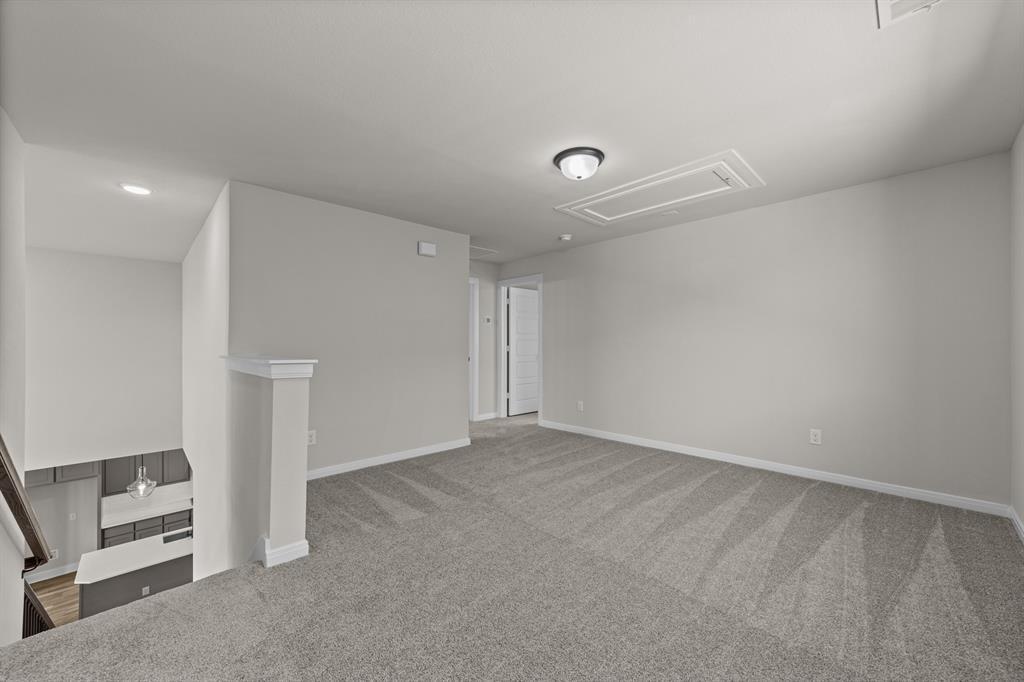1844 Finn Avenue, Van Alstyne, TX 75495
Description:
Welcome to the streamlined comforts and bold luxuries of The Brays floor plan by David Weekley Homes. Explore your interior design skills in the glamorous open-concept floor plan that includes soaring ceilings and a scenic backyard view.
The glamorous kitchen features a sleek island, large pantry, and an abundance of cabinets and counter tops. Design your ultimate home office or an innovative specialty room in the captivating front study.
Your Owner’s Retreat provides a personal sanctuary bedroom, contemporary bathroom, and an extended walk-in closet. Gather together for family movie nights and create cherished memories in the cheerful upstairs retreat.
Each spare bedroom presents walk-in closets and the living space for unique personalities to shine. Distinguished features include a downstairs powder room, central laundry room, and extra storage space in the 2-car garage.
North Texas Real Estate Information Systems Listing Number: 20800022
1844 Finn Avenue, Van Alstyne, TX 75495
2861 Sq.ft · 5 Bedrooms · 4 Full Bathrooms
$584,881































