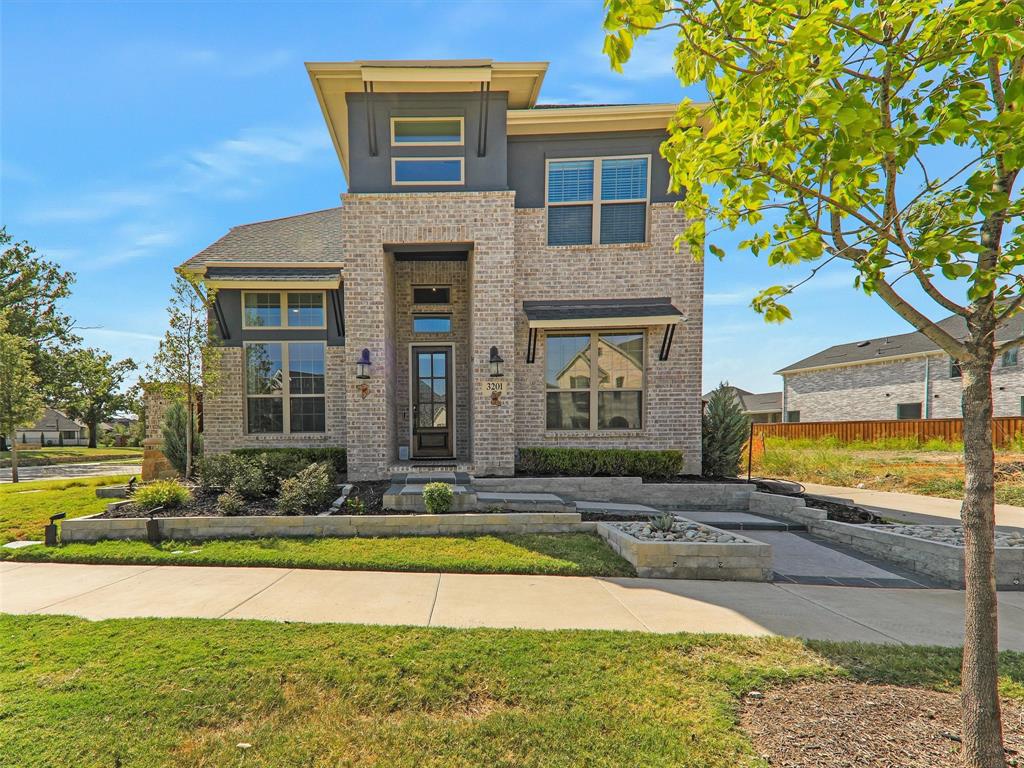3201 Casa Blanca Street, Celina, TX 75009
Description:
Step into luxury with this former model home, a true masterpiece of design and elegance. From the moment you arrive, its stunning exterior captivates. Inside, the vaulted foyer leads you to a gourmet kitchen with gleaming granite countertops, custom designer cabinetry, and a spacious island flowing seamlessly into the dining and family areas, all enhanced by soaring vaulted ceilings.
Perfect for entertaining, this home features a vibrant game room,( in built speakers)a cinematic media room, and a charming corner patio with an outdoor kitchen for unforgettable gatherings. The hotel-standard pool table is included, adding a touch of sophistication and fun to your new home.
The tranquil primary suite offers a spa-like retreat with a luxurious shower, a garden tub, and a spacious walk-in closet.
Located in a sought-after community, enjoy picturesque water fountain views, walking trails, a state-of-the-art gym, and a resort-style swimming pool. This home also sits on a coveted corner lot next to a park and feeds into the highly acclaimed Walnut Grove High School.
Don’t miss this rare opportunity—schedule your showing today and experience the ultimate blend of luxury and lifestyle!
North Texas Real Estate Information Systems Listing Number: 20796261
3201 Casa Blanca Street, Celina, TX 75009
3008 Sq.ft · 4 Bedrooms · 3 Full Bathrooms
$799,000










































