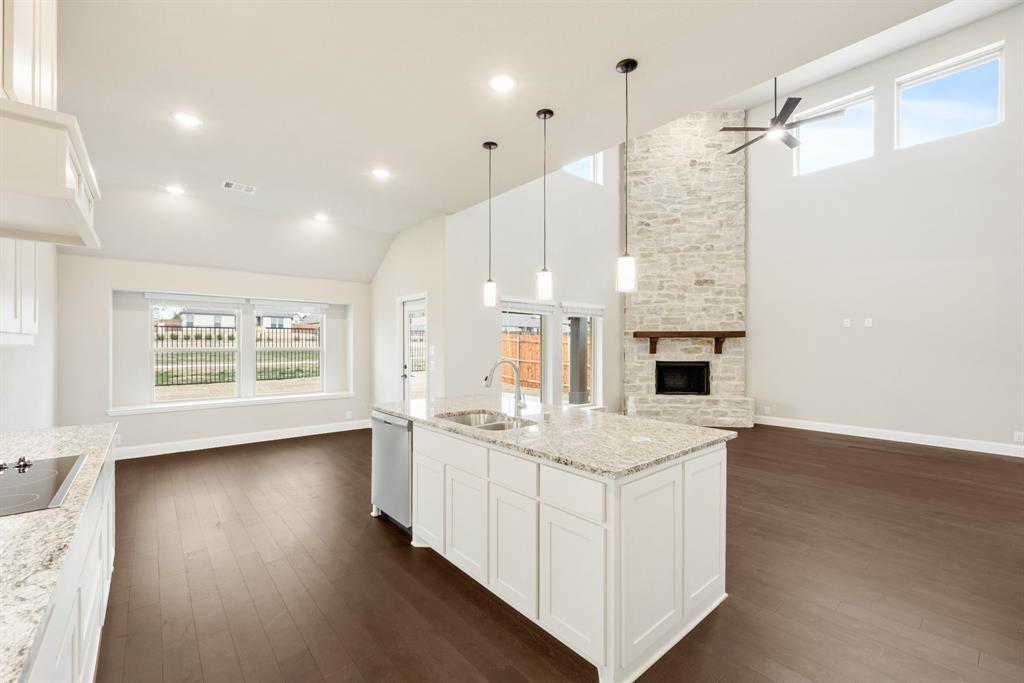4021 Eagles Bluff Road, Midlothian, TX 76065
Description:
BRAND NEW & NEVER LIVED IN BEFORE! Bloomfield's stunning Bellflower plan is an expansive two-story waiting for your personal touch; with 5 spacious bedrooms, 4.5 baths, elegant formal dining, a private study, an upstairs game room, and an open-concept living space. This home has it all! Tall ceilings throughout, and the Family Room ceiling soars 18' showcasing second-story windows and a Stone-to-Ceiling fireplace. At the heart of the room, the Deluxe Kitchen comes with custom cabinets, and built-in SS appliances including a double oven, a large Island, and a huge walk-in pantry. A dream Primary Suite layout with separate vanities, a spa-like shower, and a huge walk-in closet connected to the laundry room! Study, Powder room, Guest Suite, and Formal Dining Room are also on the first floor. Flexible Game Room space upstairs, as well as 2 bedrooms sharing a Jack & Jill and a third bedroom suite. Special features like a 3-car garage with cedar doors, an upgraded 8' front door, window coverings, and gutters add to the appeal of the home. Stop by Villages of Walnut Grove!
North Texas Real Estate Information Systems Listing Number: 20765459
4021 Eagles Bluff Road, Midlothian, TX 76065
3774 Sq.ft · 5 Bedrooms · Baths: 4 Full / 1 Half
$639,000










































