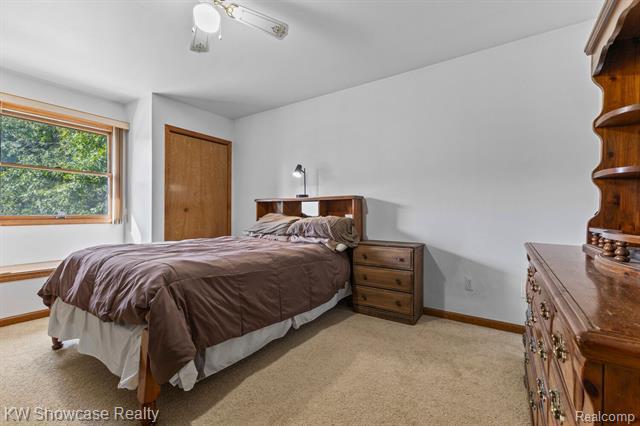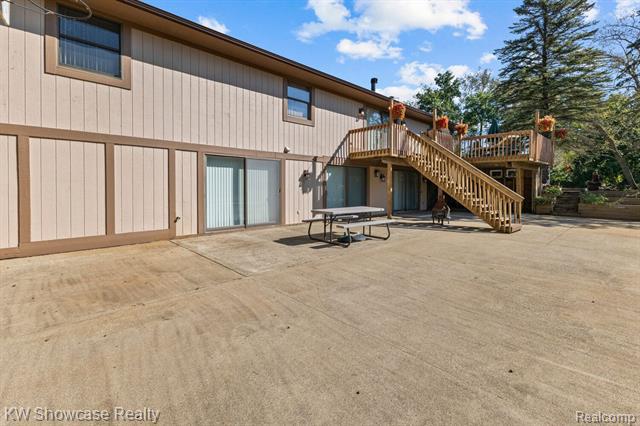766 WHITE HOUSE Drive, Highland Twp, MI 48356
Description:
Welcome to your 10+ Acre Oasis in Highland on Paved Streets with Over 4000 Square Feet of living space including Finished Walk Out Lower Level * This attractive 4 Bedroom 4.1 Bath Ranch with Vaulted Ceilings has a great open floor plan * 40x60 Pole Barn with 2-10x11 over head doors, cement floor and 1/2 bath * Spacious Kitchen with snack bar open to Dining Room with large walk-in Pantry and All kitchen Appliances Included * 4 Bedrooms, 2-Ensuites with private Baths & Huge Primary Suite with 9x7 Walk-in Closet and Custom Primary Bath with Jetted Tub, Double Vanities & Custom shower with Dual Shower Heads and Body Sprays * First Floor and Lower Level Laundry Rooms * Lower Level Walk-out Features: Huge Family Room with 3- 8 ft Door Walls leading Expansive Patio, 2nd Full Kitchen with huge wrap around Bar and Walk-in Pantry, Full Bathroom and Large Storage/ Utilitly Room * This Property offers Paved Road, Underground Utilities, and Possible Property splits/ Sub divide off the back of Property, This property backs to Oakgrove/ Woodland Drive.
North Oakland County Board of REALTORS Listing Number: 20250018484
766 WHITE HOUSE Drive, Highland Twp, MI 48356
2248 Sq.ft · 4 Bedrooms · Baths: 4 Full / 1 Half
$700,000










































































