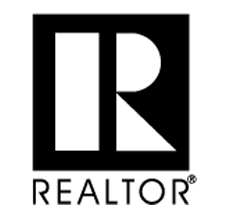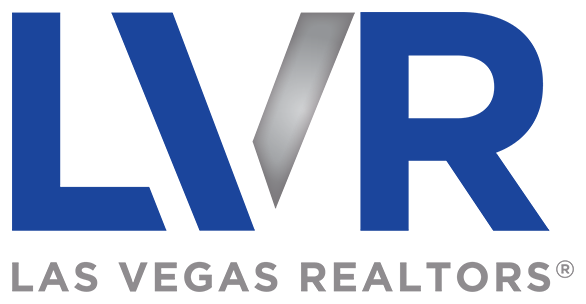6445 Glory Rise Court, Las Vegas, NV 89142
Description:
YOUR IRRESISTIBLE VIP OFFER IS HERE. PRICED UNDER MARKET. Beautiful home, 3 bedrooms, 2 full baths and a good-sized backyard. Covered patio; tinted window and patio glass door. Putting green in the back. Nice neighborhood. For this price, what a gem!
Las Vegas Listing Number: 2660380
6445 Glory Rise Court, Las Vegas, NV 89142
1405 Sq.ft · 3 Bedrooms · 2 Full Bathrooms
$350,000


































Mediterranean / spanish house featuring driveway, a tile roof, a garage, and stucco siding


