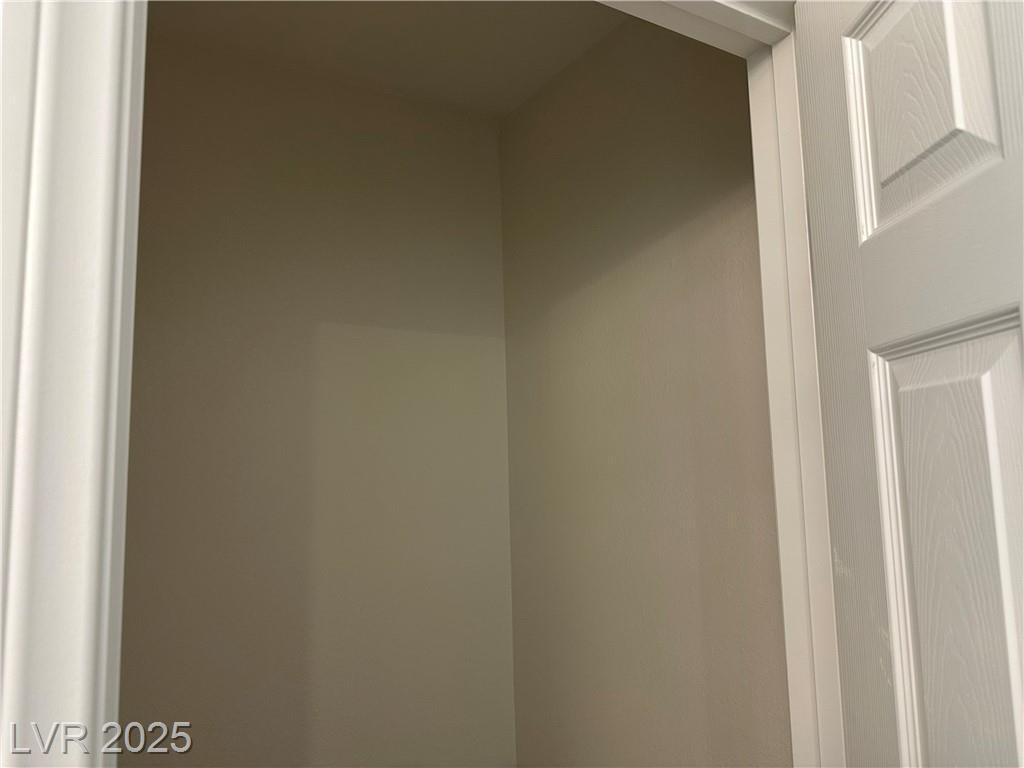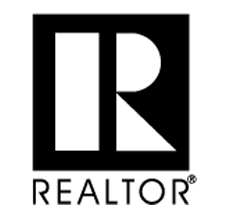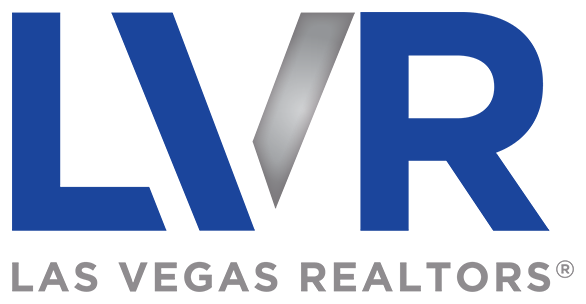5161 Birchland Manor Avenue, Las Vegas, NV 89139
Description:
This stunning two-story home boasts a 2-car garage, brick paver driveway, and walkway, adding to its impressive curb appeal. Inside, you'll find an open-concept floor plan with 9-ft. ceilings on the first floor. The downstairs bedroom with a full bath is perfect for overnight guests. The modern kitchen features granite countertops, 42-inch upper cabinets, a single-basin undermount sink with a Moen® faucet, and stainless steel Whirlpool® appliances, including a range, dishwasher, and microwave/hood combination. Upstairs, a spacious loft offers a versatile area for additional entertainment. The primary suite features a generous walk-in closet and an adjoining bath. Further highlights of this ENERGY-certified home include a tankless water heater and ceiling fan pre-wiring in the bedrooms, loft, and great room.
Las Vegas Listing Number: 2654982
5161 Birchland Manor Avenue, Las Vegas, NV 89139
2460 Sq.ft · 5 Bedrooms · 3 Full Bathrooms
$590,000
























