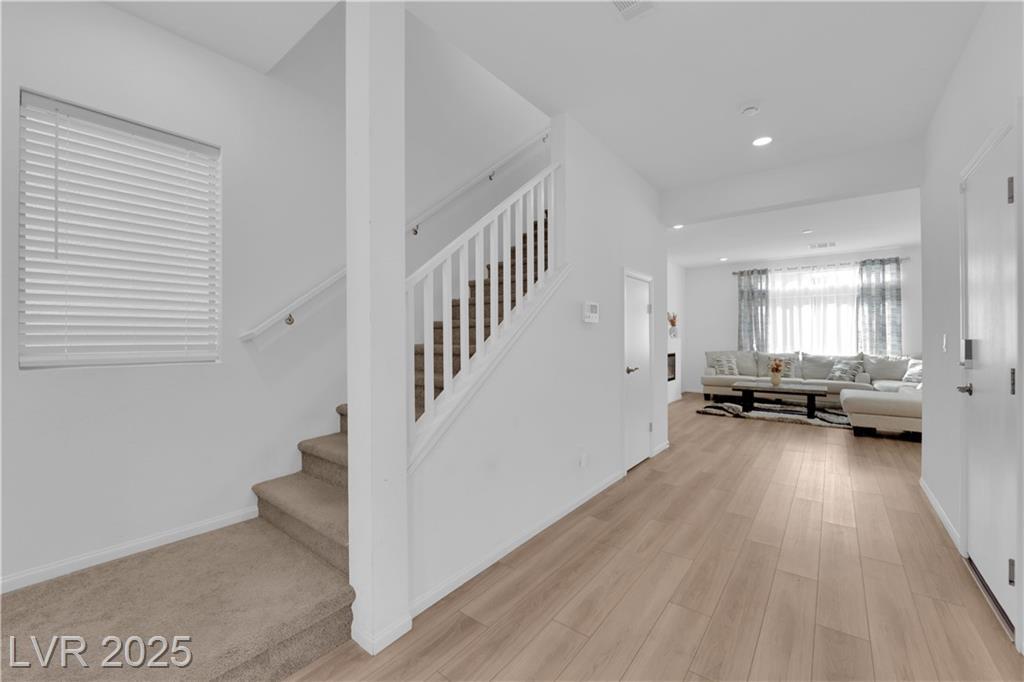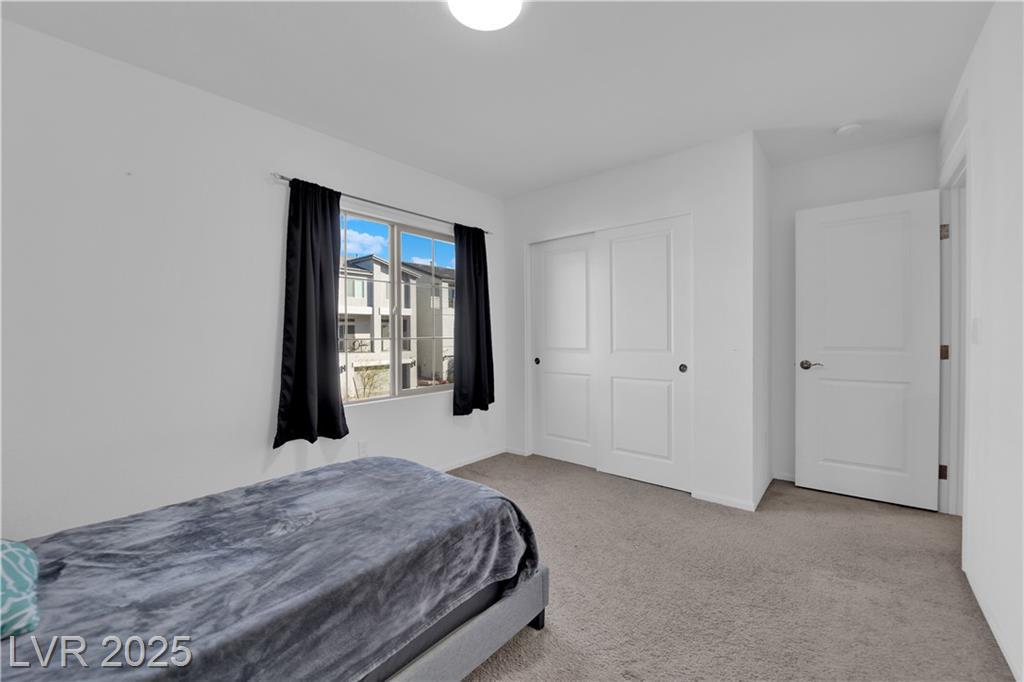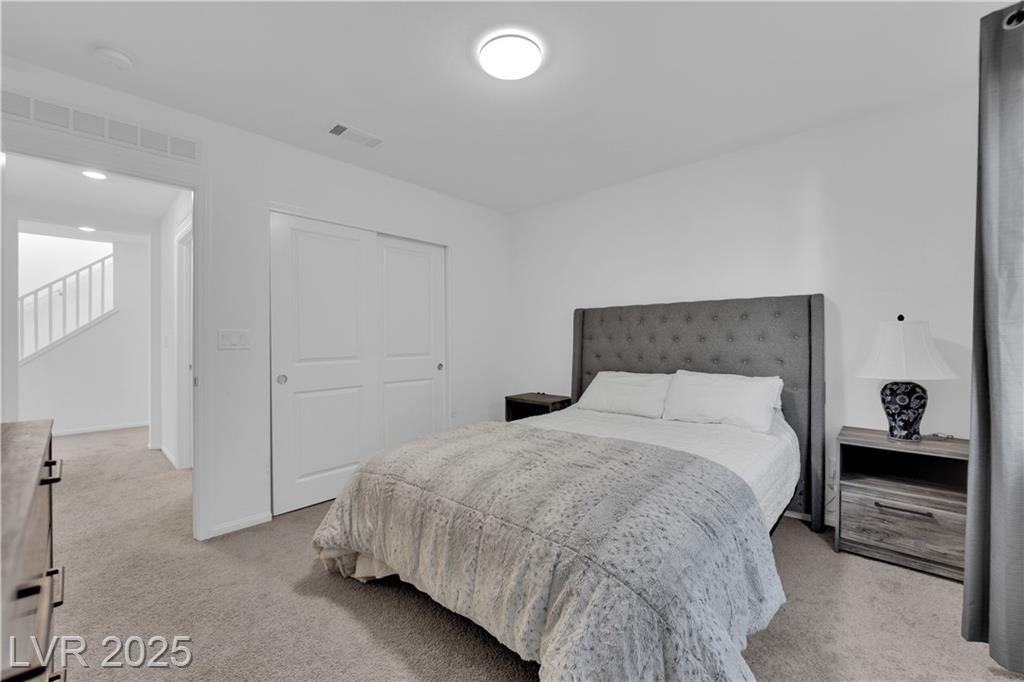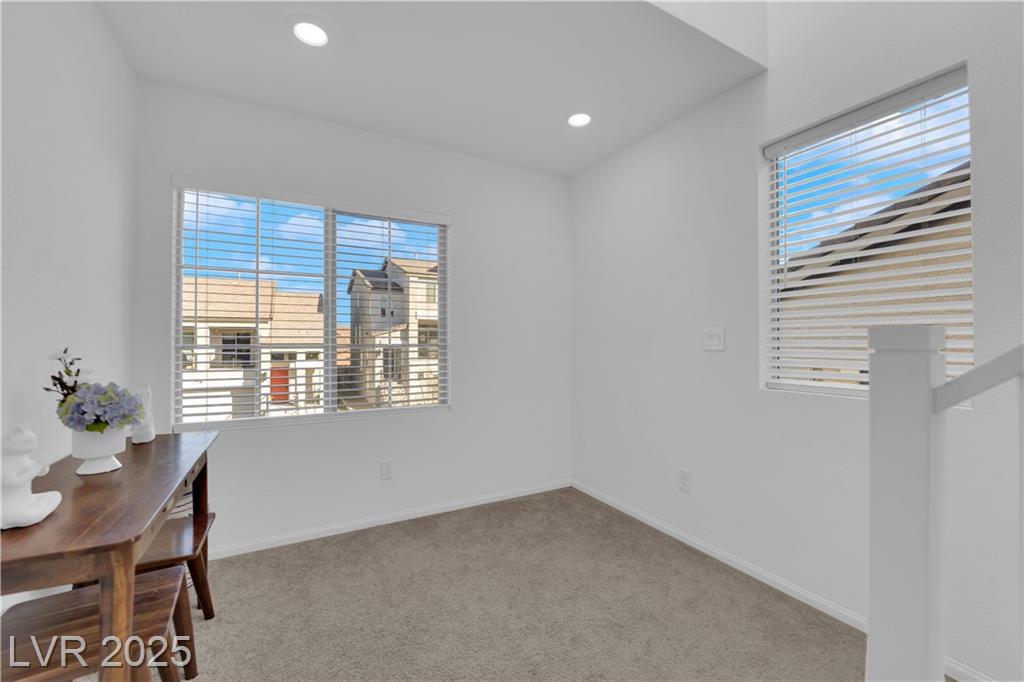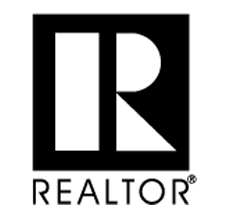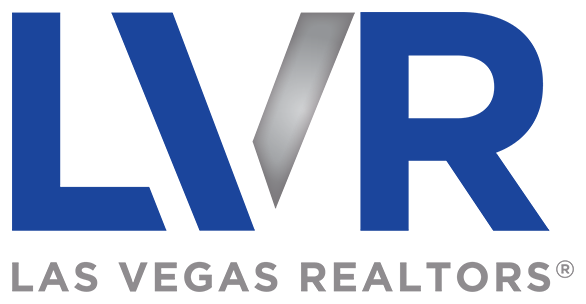10375 Rose Palisade Street, Las Vegas, NV 89141
Description:
This beautiful 4-bedroom, 3.5-bathroom home with a loft offers 2,845 sq. ft. of stylish living space in the rapidly growing southwest area. You will be greeted by a custom glass front door. This open-concept floor plan features luxurious LVP flooring downstairs, tall 42-inch cabinets, quartz countertops, and a large kitchen island. The gourmet kitchen flows seamlessly into the living room, complete with a custom electric fireplace. Upstairs, a spacious loft provides endless possibilities, while the large bedrooms offer plenty of comfort and privacy. The professionally designed backyard is perfect for entertaining with a covered patio, pavers, and synthetic grass. Additional features include solar panels, a water softener, reverse osmosis in the kitchen, and two balconies with upgraded rod iron railings. Located near shopping, dining, parks, and top-rated schools, this home combines modern upgrades with ultimate convenience. Don’t miss out on this exceptional opportunity!
Las Vegas Listing Number: 2649894
10375 Rose Palisade Street, Las Vegas, NV 89141
2745 Sq.ft · 4 Bedrooms · Baths: 1 Full / 2 Three-Quarter / 1 Half
$600,000













