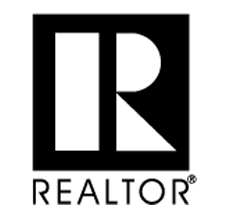3975 Kings Pass, Warsaw, IN 46582
Description:
2 year old home in like new, move in ready condition. Welcome home to this custom built home with an open floor plan, 3 bedrooms, 2 bathrooms, 1383 sq. ft. and an oversized 2 car garage in a conveniently located subdivision on Warsaw's NE side. The foyer entrance brings you into the living room with a floor to ceiling stone gas log fireplace, cathedral ceiling and plenty of natural light. The living room is connected to the fully appointed kitchen w/custom cabinets and quartz counter tops, kitchen island w/breakfast bar, and a good sized pantry. The kitchen is connected to the dining room w/access to the back patio overlooking the private backyard good for grilling out or just enjoying your morning coffee watching the sunrise. The short hallway off the kitchen also connects to the laundry room and the entrance to the attached garage. The primary bedroom suite is off the living room w/trey ceiling, walk-in shower, and walk-in closet. 2 generous sized bedrooms, the 2nd full bathroom, and 2 storage closets complete the floor plan. Fiber internet is connected to this house.
Indiana Regional MLS Listing Number: 202504560
3975 Kings Pass, Warsaw, IN 46582
3 Bedrooms · 2 Full Bathrooms · 0.33 Acres
$332,000








