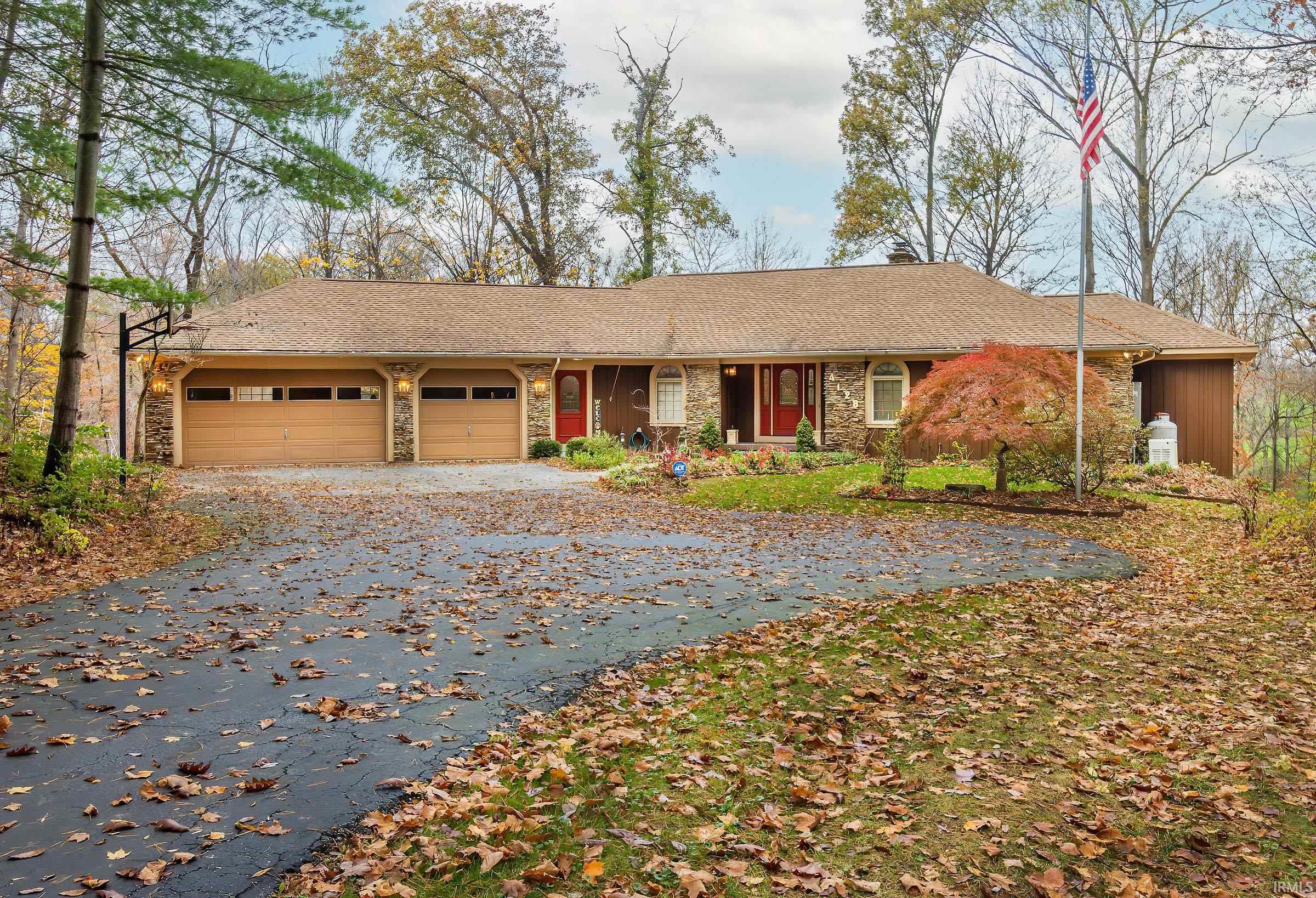4128 Fox Run Lane, Vincennes, IN 47591
Description:
Nestled among the woods, this custom built, energy efficient, one owner home features hardwood floors, baseboards, window and door trim-custom milled. Doors are panel solid core. Pella - double windows- triple strength U-V protected. Geothermal heat pump for heating and cooling. Total electric. Generac generator for emergency back up. With the abundance of natural lighting, one can take in the views of nature throughout the home. Eat-in kitchen with white cabinetry and island with genair stove, sliding glass door off kitchen leads to a screened porch area. Great room-main level features 2 skylights, cathedral ceiling and full functional brick fireplace, oak floor. Owner suite- main level- bath with his and hers sinks, angled mirrors, 2 skylights, jacuzzi tub, tiled shower, large his and hers closets, and door to a deck area. Guest bedroom with walk-in closet and full bath. 1/2 bath off entry from garage. Utility room on main level with wall cabinets, drip dry closet, desk-top counter. Solid oak staircase to lower level- walkout. Family room with fireplace, large cedar lines closet, full bath- 2 bedrooms, plenty of storage. 3 car attached garage, and a garage area for storage , workshop on lower level. Upper level features a large wrap deck area. Extensively landscaped.
Indiana Regional MLS Listing Number: 202444672
4128 Fox Run Lane, Vincennes, IN 47591
4 Bedrooms · Baths: 3 Full / 1 Half · 1.31 Acres
$579,900








