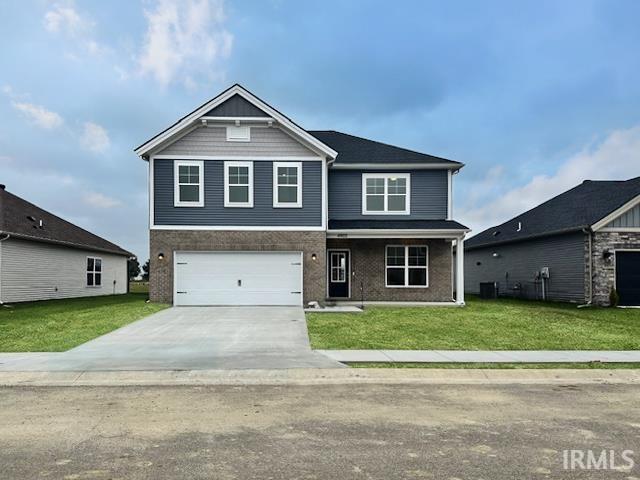4903 Haventree Drive, Evansville, IN 47725
Description:
Take advantage of the sellerâs special mortgage interest rate buydown available on this new construction home in Goldenfinch Cove. This home seamlessly blends elegance with functionality, starting with an expansive open-concept main floor. The foyer leads to a home office, a welcoming family room, and a kitchen that serves as the heart of the home. The kitchen features granite countertops, a large island, a tile backsplash, stainless steel appliancesâincluding a gas rangeâand a spacious walk-in pantry. The adjoining dining area opens to the backyard, ideal for both casual meals and formal entertaining. Upstairs, youâll find a versatile bonus room perfect for a game room, playroom, or additional living space. The expansive ownerâs suite offers a private retreat with dual vanities, a large walk-in closet, and a ceramic tile walk-in shower. Three additional bedrooms, each with spacious walk-in closets, share a second full bathroom, providing comfort and privacy. The home is equipped with RevWood Select Granbury Oak flooring in the main living areas and ceramic tile in the wet areas. Additional features include Jagoe TechSmart components for modern convenience and energy efficiency, making this an EnergySmart home. Step outside to the patio, perfect for outdoor entertaining or simply relaxing in the backyard. Don't miss out on this opportunity to enjoy a stunning home with added incentives to make your move even more affordable. Home should be complete November 11, 2024
Indiana Regional MLS Listing Number: 202440561
4903 Haventree Drive, Evansville, IN 47725
4 Bedrooms · Baths: 2 Full / 1 Half · 0.2 Acres
$401,800








