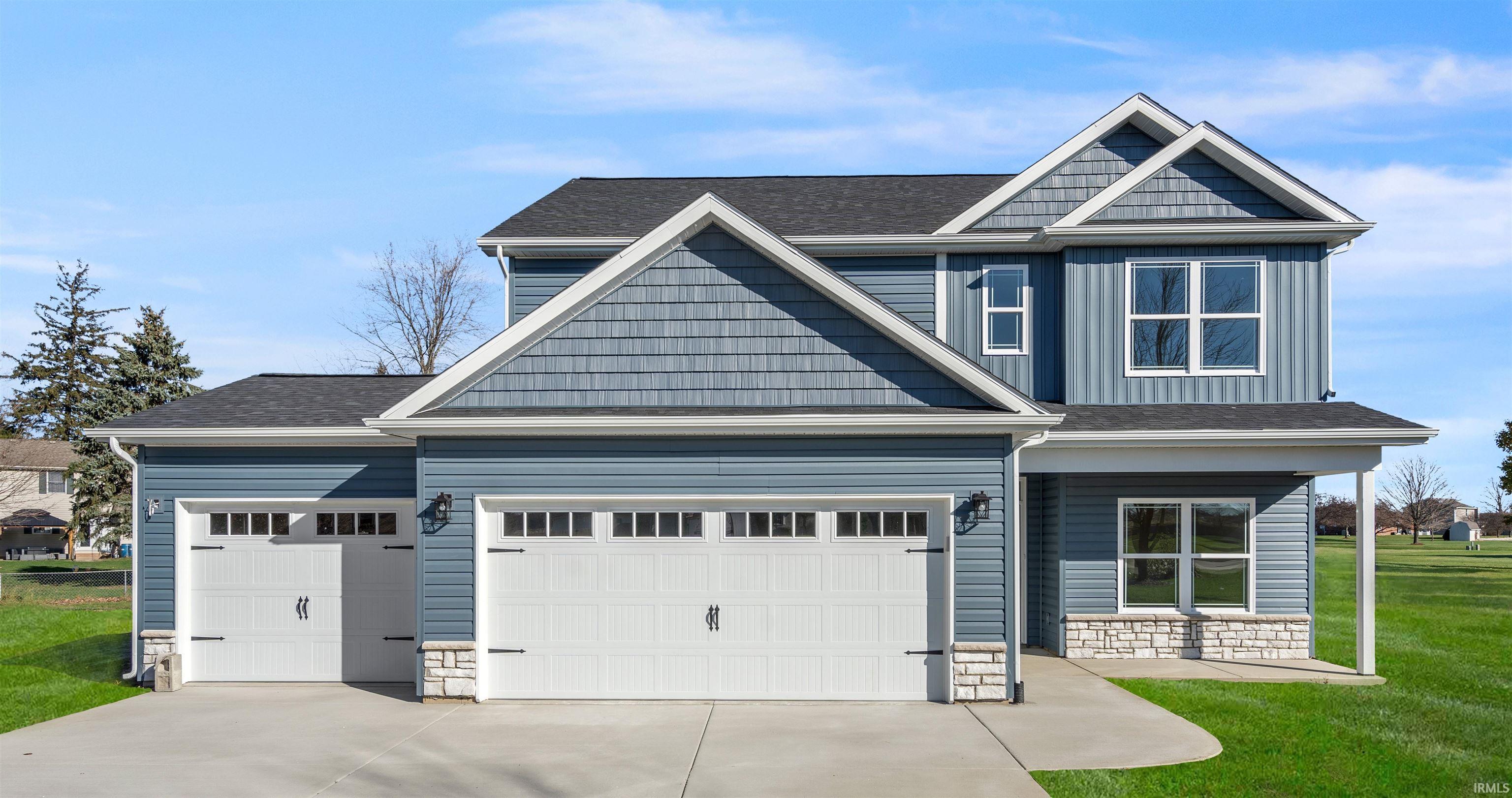5626 Sandstone Avenue, Kokomo, IN 46901
Description:
So much to love about this BRAND NEW Citation Built two story home in Judson West Subdivision! The Hudson floor plan offers 2567 sq ft of open concept living space, 4 bedrooms and 3 full baths. On the main level, you will find a beautiful, fully applianced eat-in kitchen complete with white cabinets, ceramic tile backsplash, granite countertops, walk-in pantry, large island with bar seating. The spacious great room features a corner gas fireplace and transom windows. Sunroom offers additional living space with lots of natural light and walks out to a spacious back patio. Formal dining room, flex room/den, and a full bathroom with stand up shower complete the lower level. Upstairs, you will find 4 spacious bedrooms-all with walk-in closets. Primary bedroom suite features a large ensuite bathroom with dual vanity sinks, granite countertops, and a stand up shower with ceramic tile surround. Situated on .67 acre lot on a cul-de-sac with a 3 car attached garage in Northwestern School District.
Indiana Regional MLS Listing Number: 202437583
5626 Sandstone Avenue, Kokomo, IN 46901
4 Bedrooms · 3 Full Bathrooms · 0.67 Acres
$444,900

































