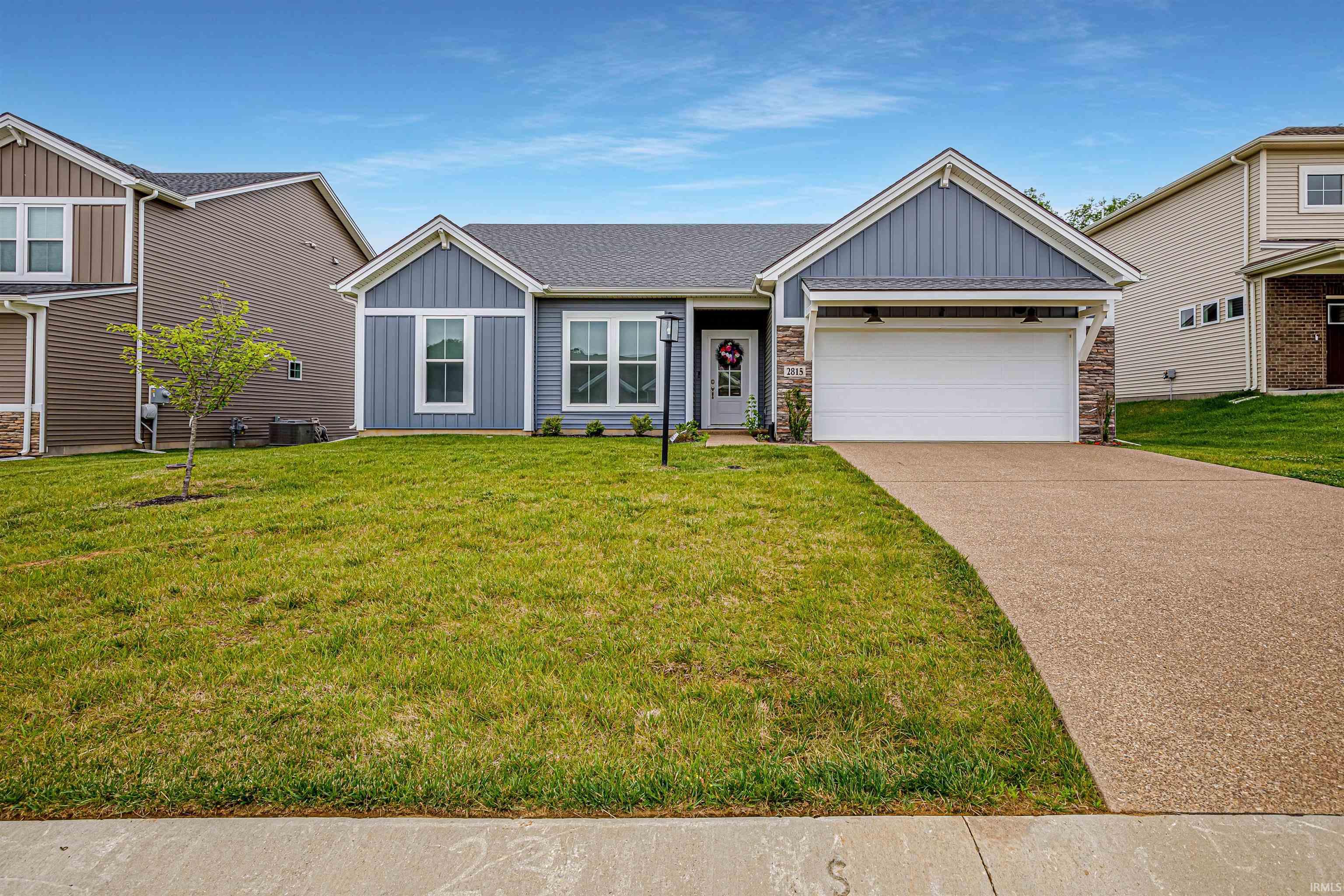2815 Marycrest Drive, Evansville, IN 47712
Description:
The Highland Series ranch plan boasts a spacious open-concept living space, perfect for daily living and hosting guests. The kitchen has a generously sized island, a walk-in pantry, ample cabinet space, and a cozy, expanded dining area that flows into the expansive family room, brimming with natural light. The kitchen includes quartz countertops, a tile backsplash, and all slat, fingerprint resistant GE Appliances. The ownerâs spacious suite has an ensuite bath with a double bowl vanity, a tiled shower with a custom Frameless shower door with a pebble accent strip, and an enormous walk-in closet. Two more bedrooms, each with a walk-in closet, a sizable second bathroom, and a convenient laundry room are all located near the ownerâs suite.
Indiana Regional MLS Listing Number: 202431331
2815 Marycrest Drive, Evansville, IN 47712
3 Bedrooms · 2 Full Bathrooms · 0.28 Acres
$352,800








