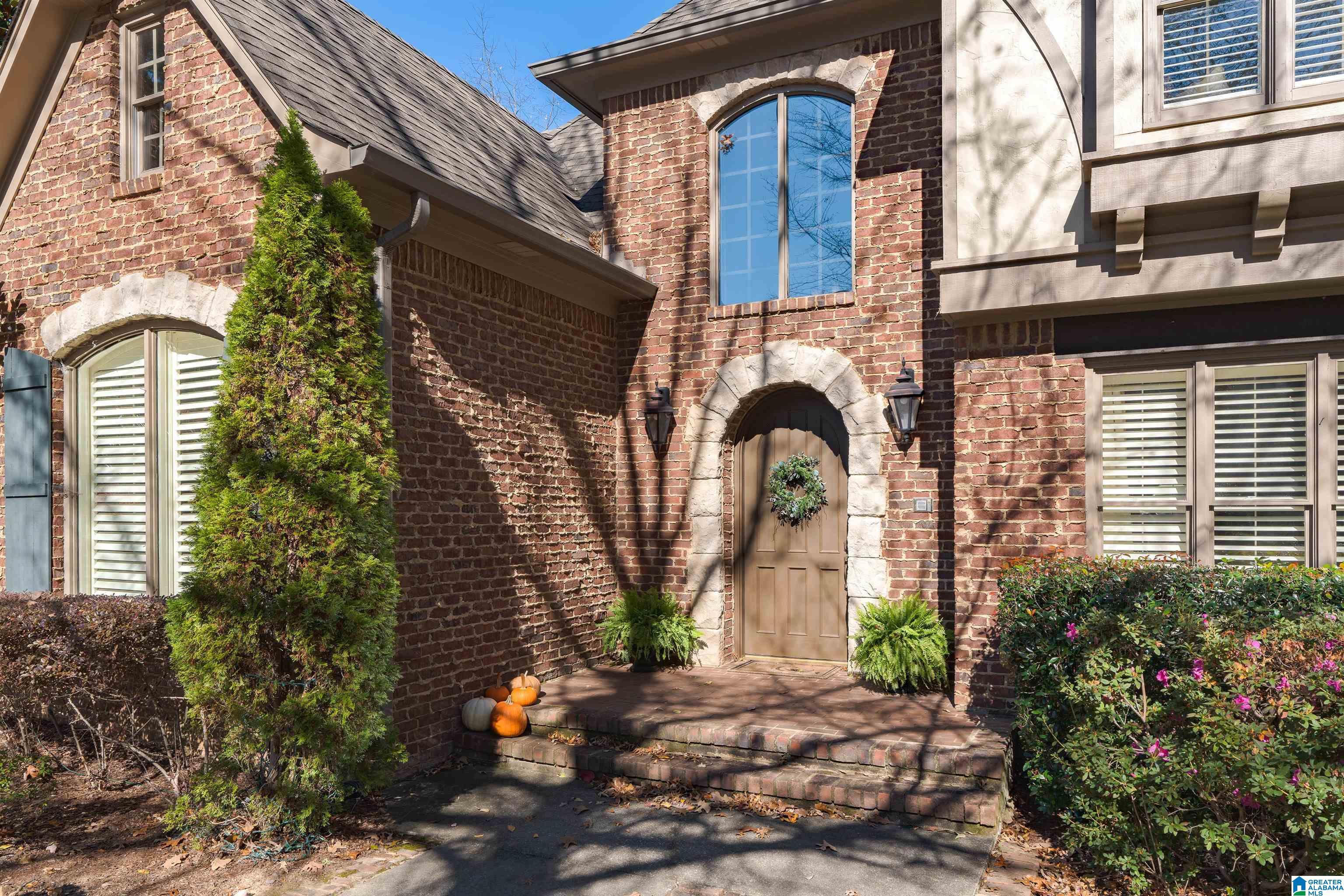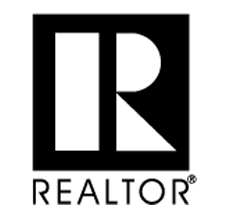N 7046 Highfield Drive, Hoover, AL 35242
Description:
Custom Built Brick home with impeccable upgrades throughout. Home has beautiful 2-story foyer w/staircase. Private Office/Study with coffered ceiling, Banquet Dining Room, Great Room with Fireplace and Built-ins. Kitchen has newly completed solid wood custom cabinets, granite countertops, SS Appliances incl. 6 Burner Gas Cooktop, wood trimmed refrigerator, microwave. Huge Island, Brick surround large Pantry, built-in Hutch. Breakfast Rm w/lots of window. Den with Fireplace, wall of windows. Huge Master Suite has gas Fireplace, Built-ins, sitting area and double trey ceiling. Master Bath features double vanities with granite, jetted tub plus separate shower. Huge Laundry Room. Upstairs: 4 large Bedrooms plus 2 Full Baths. Daylight Basement has in-law Suite plus Game Room with fireplace. 2nd Kitchen plus Media or Bedroom and Full Bath. Exercise Room. 2 car ML, 2 car LL garages New Roof 2016, 2 Recirculating Hot Water heaters, 3 HVAC Systems (ML 2013), trek decking, invisible fencing.
Birmingham Association of REALTORS, Inc. Listing Number: 21405008
N 7046 Highfield Drive, Hoover, AL 35242
6 Bedrooms · 0.61 Acres
$1,149,000







