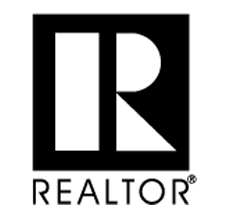62 Golf View Drive, Little Egg Harbor, NJ 08087
Description:
Welcome to the Bonaire Royale with Full Unfinished Basement. This home offers great curb appeal with Stucco Front, Mature Plantings, and Backs up to the Privacy of the Woods. Once you enter into the home you are greeted with Warm Hardwood Floors throughout except for the guest bedroom with carpet. The Higher Height Ceilings offer extra windows to allow the most amount of ambient light to flow in! There is a very large combo Formal Living and Dining Rooms and great for entertaining! The Kitchen is very open concept with 42” Oak Cabinet, White Appliances, Corian Counter Tops, Double SS Sinks with Disposal. The Breakfast bar is a nice touch to have easy snacks or meals. The Eating area has Bump Out Windows for plenty of seating area to enjoy everyday meals. The Family Room Flows off the Large Kitchen and leads out to the Nice Deck out back. Enter the Master Suite Through the Double Door Entry, High Tray Ceiling, WIC, Extension and Full Bath. The 2nd Bedroom affords guests much privacy with a full bath located just outside this bedroom. Laundry with Utility Sink completes the first floor. The Basement is the foot print of the first floor offering a vast about of space to be used in many different ways. There are numerous windows and egress to the back yard from the basement. Privacy Woods keep it serene and peaceful for great enjoyment. Stop by today.
Property Panorama Listing Number: 62GolfViewDrive
62 Golf View Drive, Little Egg Harbor, NJ 08087
$369,900

























































Welcome to 62 Golf View Drive Great Curb Appeal

