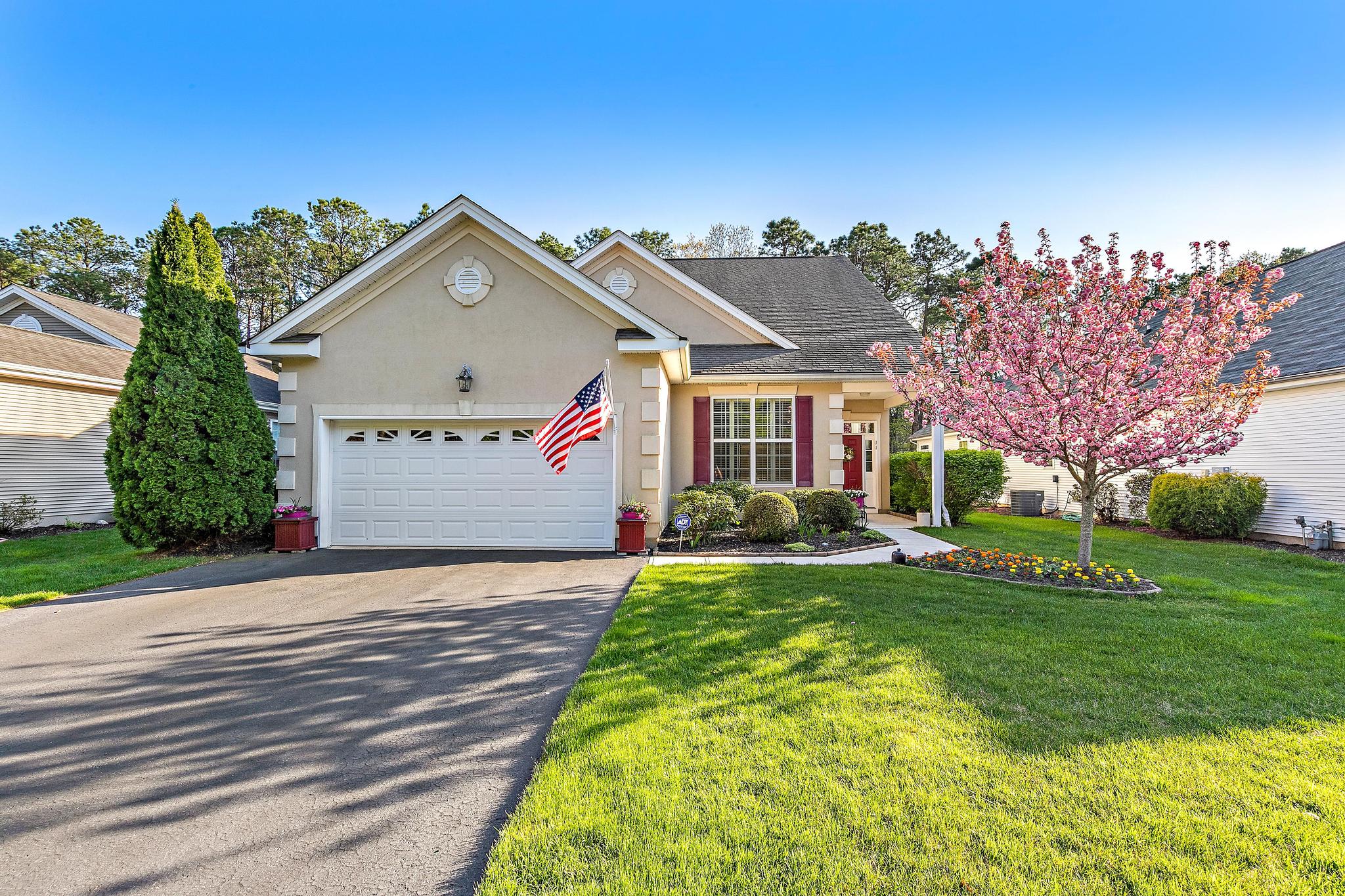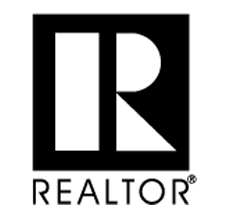11 Golf View Drive, Little Egg Harbor, NJ 08087
Description:
Welcome to 11 Golf View Drive, The Captiva Loft Model offering over 3200 Sq Ft of Living Space! Super Location on the 9th Tee with a Buffer of Privacy Trees and no Homes Across the Street from the Front Entrance. The 2 Story Foyer Welcomes your Guests and the Floor Plan Flows to a Nice Open Formal Dining/Living Room with Crown Molding and Double-Sided Gas FP. The Flow Continues into The Family Room and Kitchen with Vaulted Ceiling. The Fully Stocked Kitchen Boasts SS Gourmet Double Ovens, Gas Cooktop, Frig and Dishwasher All by Samsung 2017. The Counter Tops are Granite, 42” White Cabinets W/Custom Pull Outs. Plenty of Room For More Than One Cook and Great For Entertaining! The Master Suite is appointed with 2 Large WIC, Neutral Carpet Plus The Ensuite Full Bath With 2 Separate Vanities, Stall Shower w/Seat, Jetted Soaking Tub. The Far End of the House offers Guests a 2nd Bedroom and Full Bath just Beyond it. There is a Double Door Den to Round Out the First Floor. The Large Loft is Covered with Neutral Carpet and Offers 2 More Spacious Bedrooms and Another Full Bath. Great For Guests. The Laundry is located on the 1st Floor with Utility Sink and the Garage Has a 4 ‘Extension, so super roomy for any extra items you need to store. All This with a Great Clubhouse and many amenities to satisfy anyone Looking for a Lifestyle. The LBI Golf is Open with a Slated Date of Memorial Day weekend to Open the Restaurant. Come Check Out this Wonderful Home Today.
Property Panorama Listing Number: 11GolfViewDrive
11 Golf View Drive, Little Egg Harbor, NJ 08087
$525,900


















































Welcome to 11 Golf View Drive! The Captiva Loft Model

