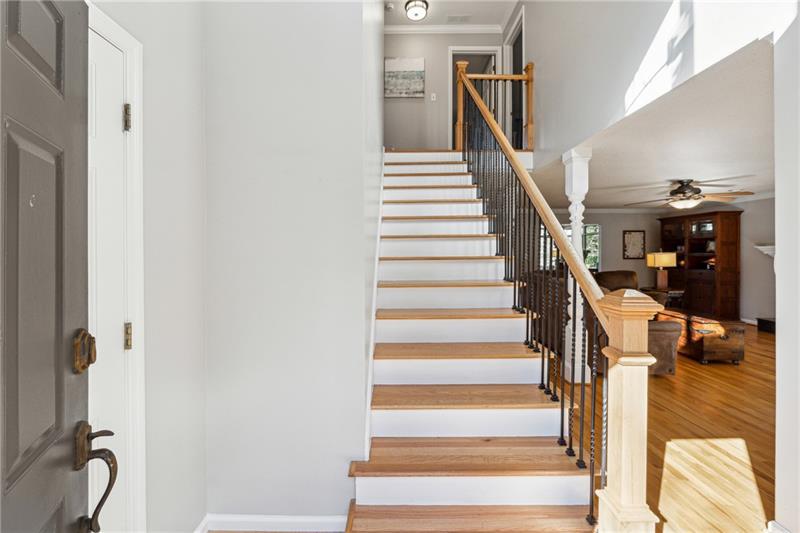3536 Evans Ridge Trail, Atlanta, GA 30340
Description:
If treetop views, peaceful mornings in the sunroom, relaxing evenings around the firepit, and lively dinner parties with friends are not for you, stop reading now! Furthermore, if 2-story foyers, spacious family rooms of rich, natural tones and majestic, super-clean-and-easy-to-use gas fireplaces are way too luxurious, we caution you! Warning: Remodeled kitchen with floor to ceiling cabinets, customized pull-outs, spice drawer, wastebasket storage and double pantries may cause euphoria! Should open floor-plan with wall of windows along the kitchen and dining room cause extreme entertaining, please proceed immediately to primary suite with trey ceiling, double walk-in closets and huge bath with double vanities, separate tub/shower and private water closet! Note, spacious secondary bedrooms with great closets, ceiling fans and walk-in attic storage are highly susceptible to overnight guest stays and off-spring re-design! Proceed with caution! Be advised, said off-spring, husbands and/or guests may migrate to full, finished basement with half bath and French doors to stone patios for hours at a time! Main floor office/bedroom with Murphy bed ensemble, matching desk, bookcases and storage have been linked to feelings of awe and satisfaction. Strikingly beautiful, insulating and well-cared for stucco siding, shaded, landscaped,deep and gently rolling corner lot in an enclave of homes with underground utilities for unobstructed views - just plain irresistible! Make your appointment today!
FMLS Listing Number: 7518110
3536 Evans Ridge Trail, Atlanta, GA 30340
3044 Sq.ft · 4 Bedrooms · Baths: 3 Full / 1 Half
$665,000







