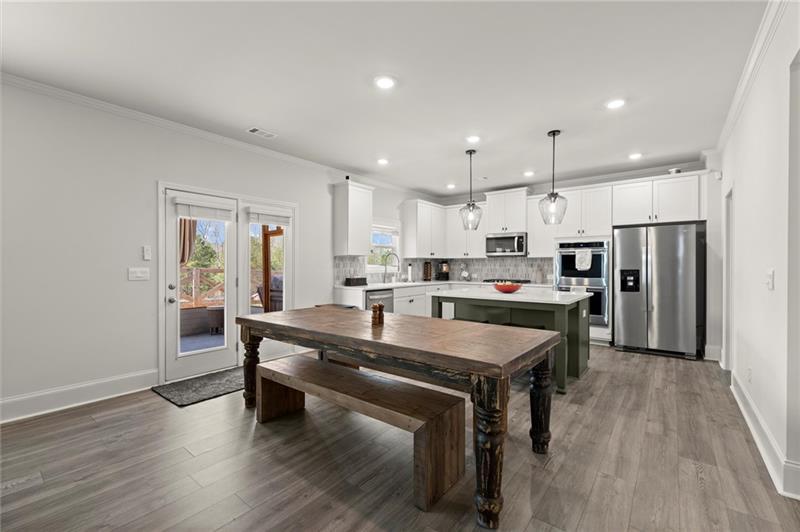339 Garnet Drive, Acworth, GA 30101
Description:
Discover the allure of the highly sought-after Wildbrooke Community—where location truly matters! This remarkable smart home offers abundant space and exceptional storage, making it perfect for modern living. On the main floor, you'll find a welcoming guest bedroom and a full bathroom, ensuring comfort for visitors. The heart of the home is the stunning kitchen, featuring a large walk-in pantry, an expansive island, and generous oversized cabinets, ideal for culinary enthusiasts.
Retreat to the luxurious primary suite, complete with a spacious bathroom that has a separate glass shower, an oversized tub and a generous walk-in closet for all your storage needs. Upstairs, a versatile loft playroom awaits, along with a secondary bedroom with a private bathroom.
Step outside to enjoy the fenced-in backyard, perfect for relaxation and entertaining, complete with a screened porch and an additional fenced dog run for your furry friends. Take advantage of the incredible amenities in this vibrant neighborhood, including a community clubhouse, pool, kiddie pool, playground, and well-maintained sidewalks—all just minutes from shopping. Don’t miss out on the opportunity to call this stunning residence your home! Located minutes from the new middle school Crossroads . Minutes from shopping.
FMLS Listing Number: 7519866
339 Garnet Drive, Acworth, GA 30101
2886 Sq.ft · 5 Bedrooms · 4 Full Bathrooms
$494,900
























































Craftsman Style Home

